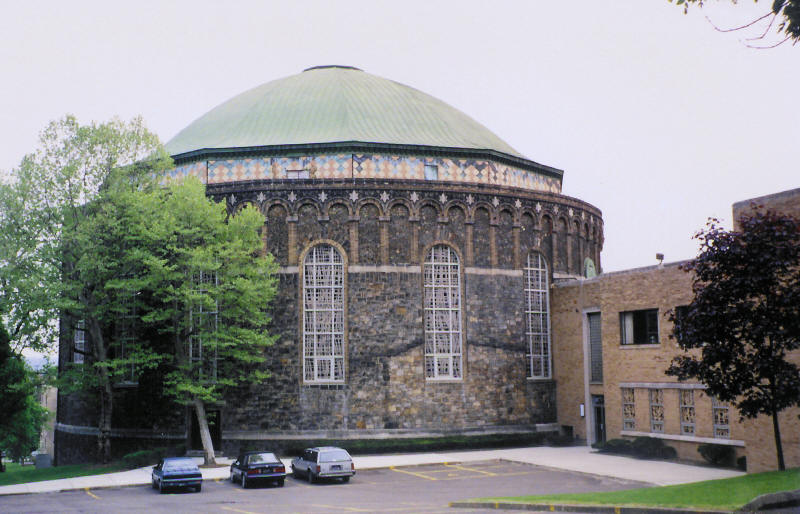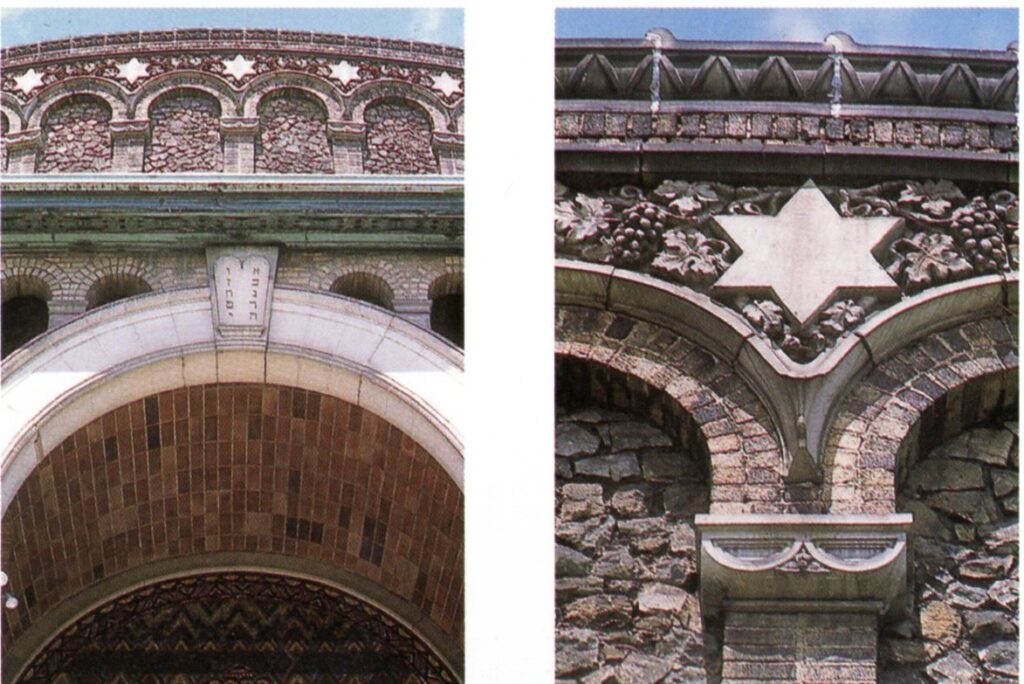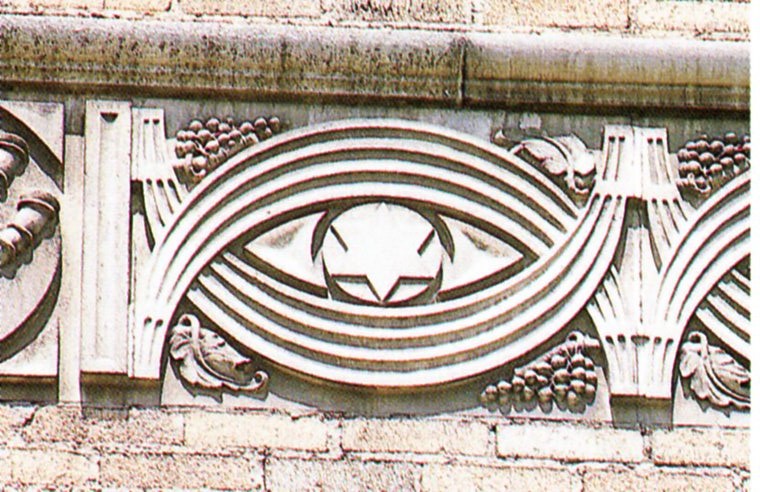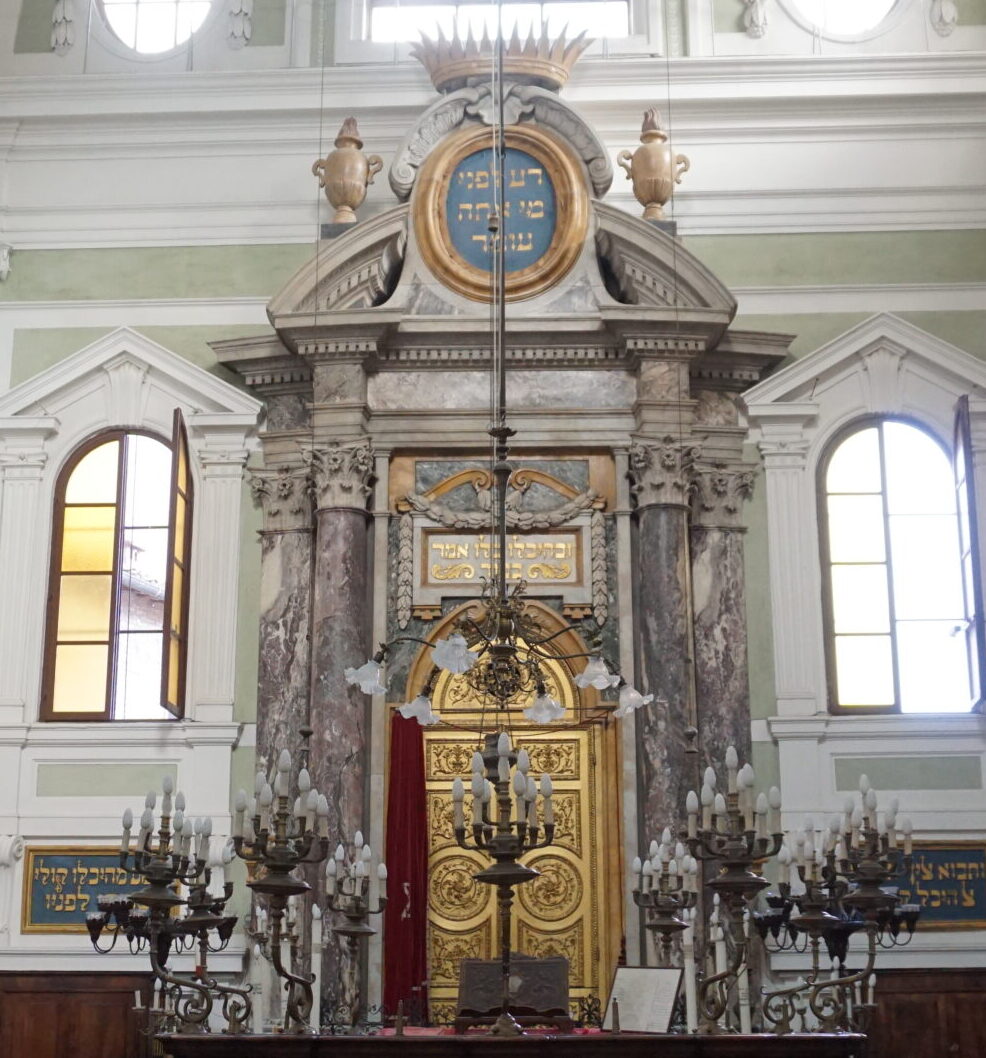Pittsburgh’s Former B’nai Israel Likely to Become Apartments & Public Space
ISJM recently learned from an article by Sandra Tolliver on the website What’s NEXT for pittsburgh? that a plan is afoot to adapt the former B’nai Israel Synagogue in Garfield to rental housing. The synagogue with its distinctive round sanctuary was designed by noted architect Henry Hornbostel and completed in 1924. The synagogue has been remodeled several times, notably in the 1950s when classroom wings were added, and in 1964, when the sanctuary was remodeled and nine stained glass windows by celebrated glass artist Jean-Jacques Duval were added. The original structure was excavated into the hillside so that the front entrance is on the lower level, but the sanctuary is on what appears to be the second floor, but the rear of which is at ground level.
Hornbostel also designed the earlier Rodef Shalom in Pittsburgh, and much of the original Carnegie Mellon University (then Carnegie Tech) campus. The landmark building was added to the List of Pittsburgh History and Landmarks Foundation Historic Landmarks in 1979. It was last used as a synagogue in 1995, after which the small B’nai Israel congregation moved to the suburbs and merged with Beth Jacob Congregation of New Kensington to form Adat Shalom Synagogue in Fox Chapel. You can read a history of B’nai Israel from its foundation through its migration here. The complex was subsequently a charter school form 2001 to 2015.
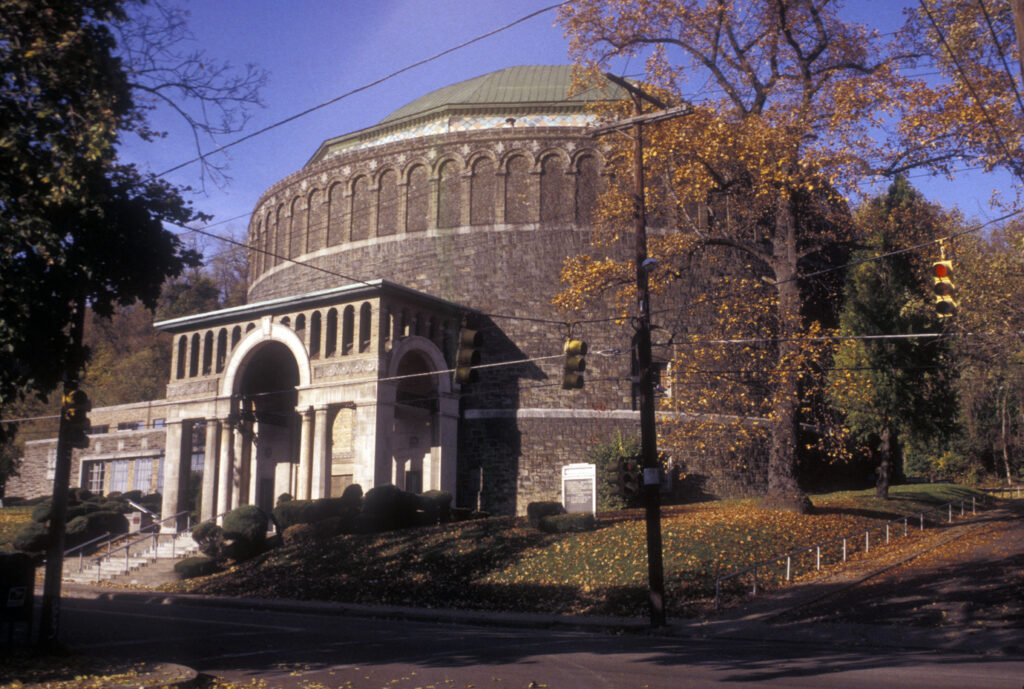
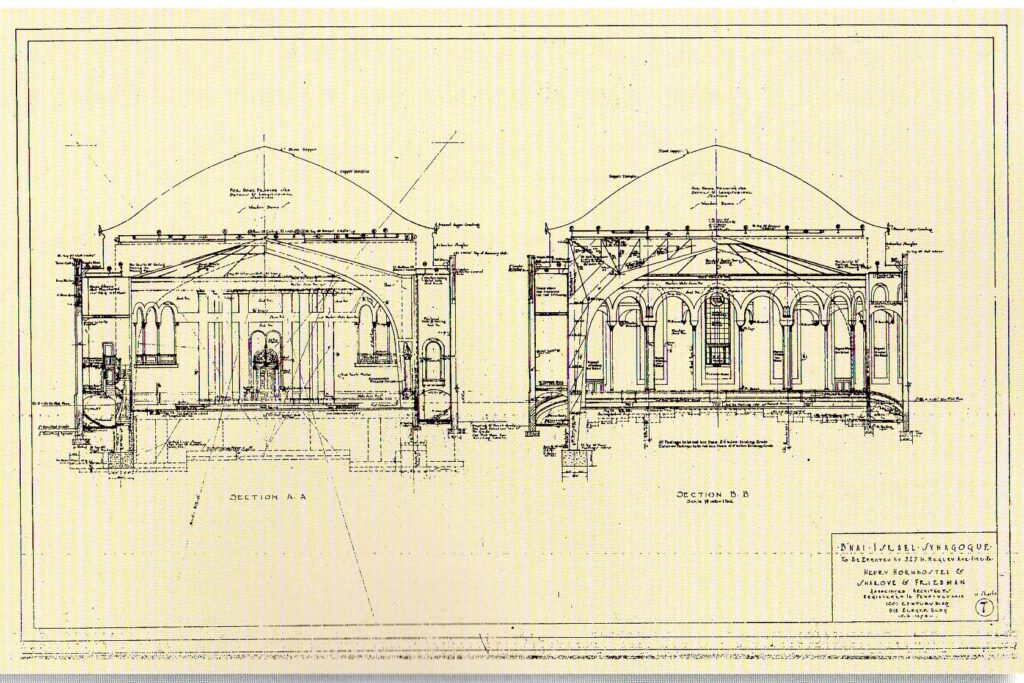
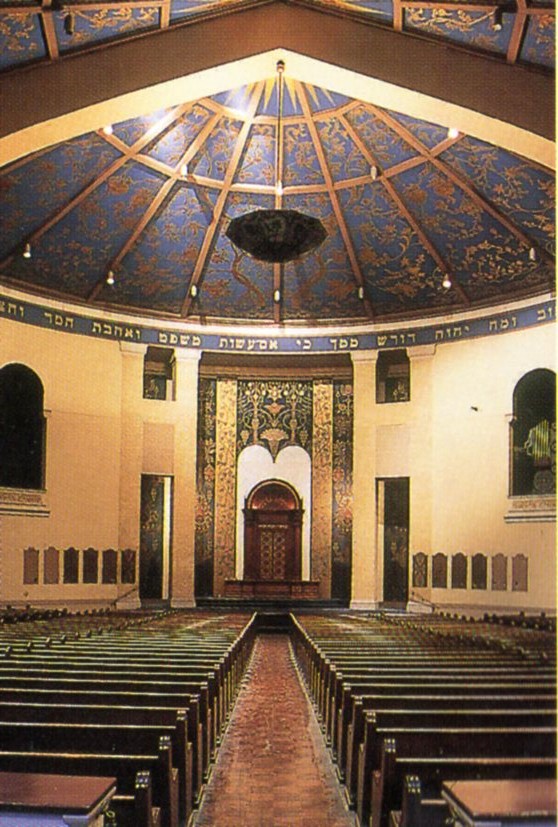
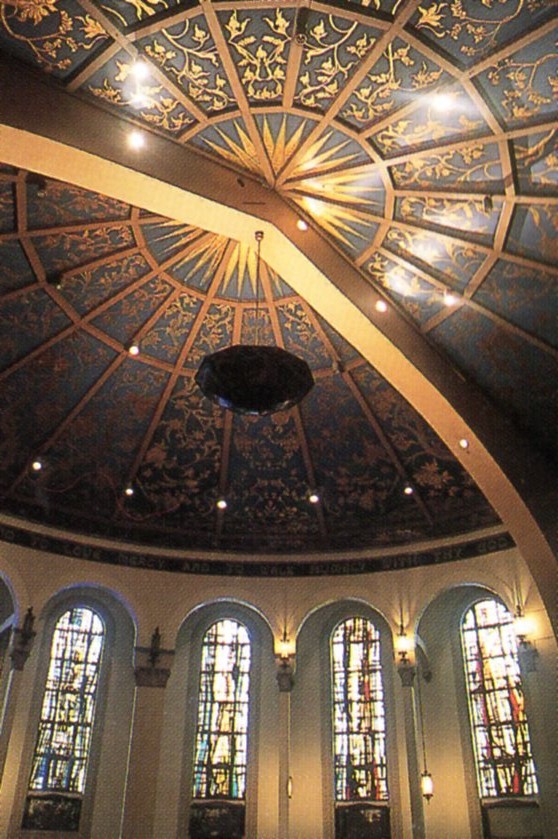
According to the article:
Catalyst Communities LLC, the developer, plans an $18 million rehabilitation of the building at 327 N. Negley Ave.
“Beacon Residential Management will be the property manager for the “North Negley Residences” with 45 rental units. According to a URA agenda proposal, Catalyst is working with Desmone Architects, Clio Consulting and Mistick Construction on the initial construction phase, which involves adding two stories to the building’s wings. Additions had been made to the wings in the 1950s.”
“The project’s second phase will involve restoring the rotunda for neighborhood-serving community use. The URA loans won’t apply to that phase of the project. Bloomfield-Garfield Corporation will manage the rotunda use.”
“The Pennsylvania Housing Financing Agency (PHFA) has awarded the housing project $1.25 million in funding and last year agreed to low-income housing tax credits for the first phase. The project also has $870,000 in gap financing, and 10 housing choice vouchers from the Housing Authority of the City of Pittsburgh. According to the URA presentation, there will be a $6.6 million construction bridge loan.”
ISJM has not heard if the present COVID crisis or and its economic fallout will affect the project. We will provide updates to the project as it moves along. We will also endeavor to find out what is left in the original sanctuary space, if the Duval stained glass windows are still there, and what will become of them, and to encourage high quality documentation of the entire complex before new construction work begins.
